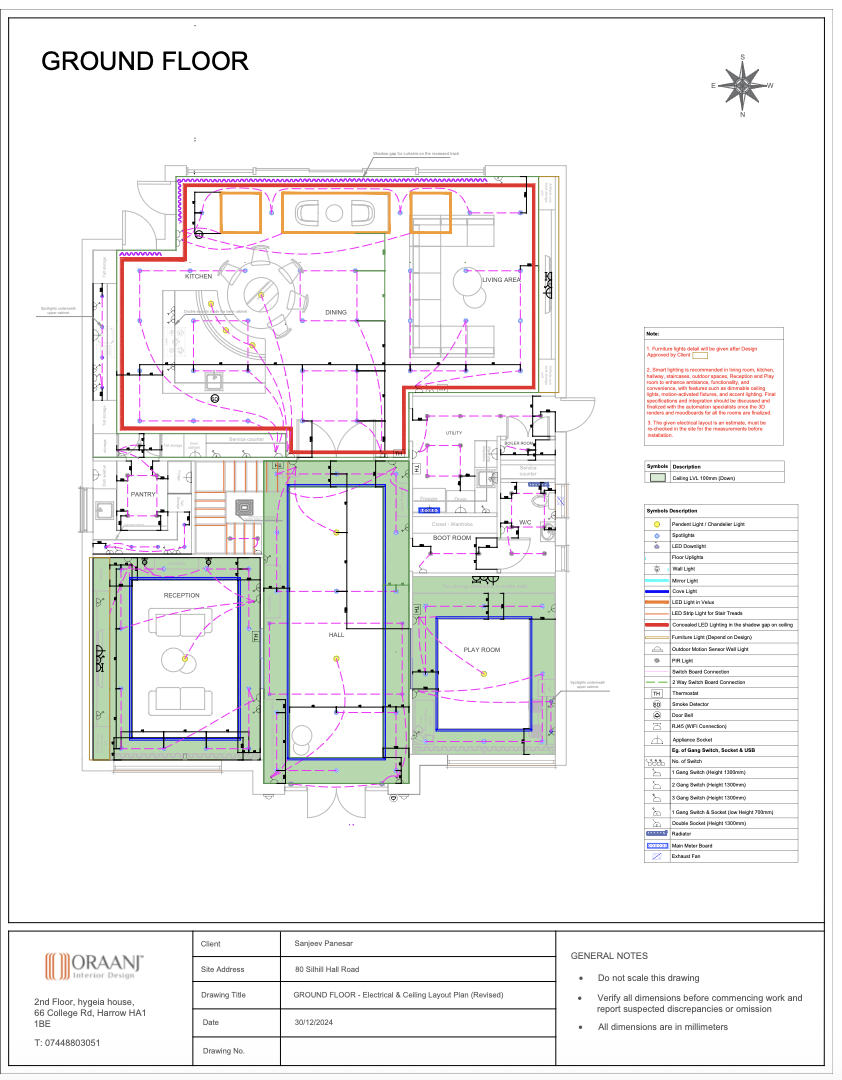
M&E & Electrical CAD Drawings (London & UK-Wide)
Technical Electrical & Mechanical Design Aligned with Interior Architecture
Oraanj Interiors offers precision-crafted M&E (Mechanical & Electrical) CAD drawings designed to align with your interior design, joinery, and architectural layout. Whether you’re rewiring a kitchen, upgrading lighting across residential interiors, or integrating smart systems, our CAD plans help you deliver safer, smarter, and more efficient installations. Built for precise collaboration with electricians, M&E engineers, and contractors, these plans reduce risk and streamline execution.
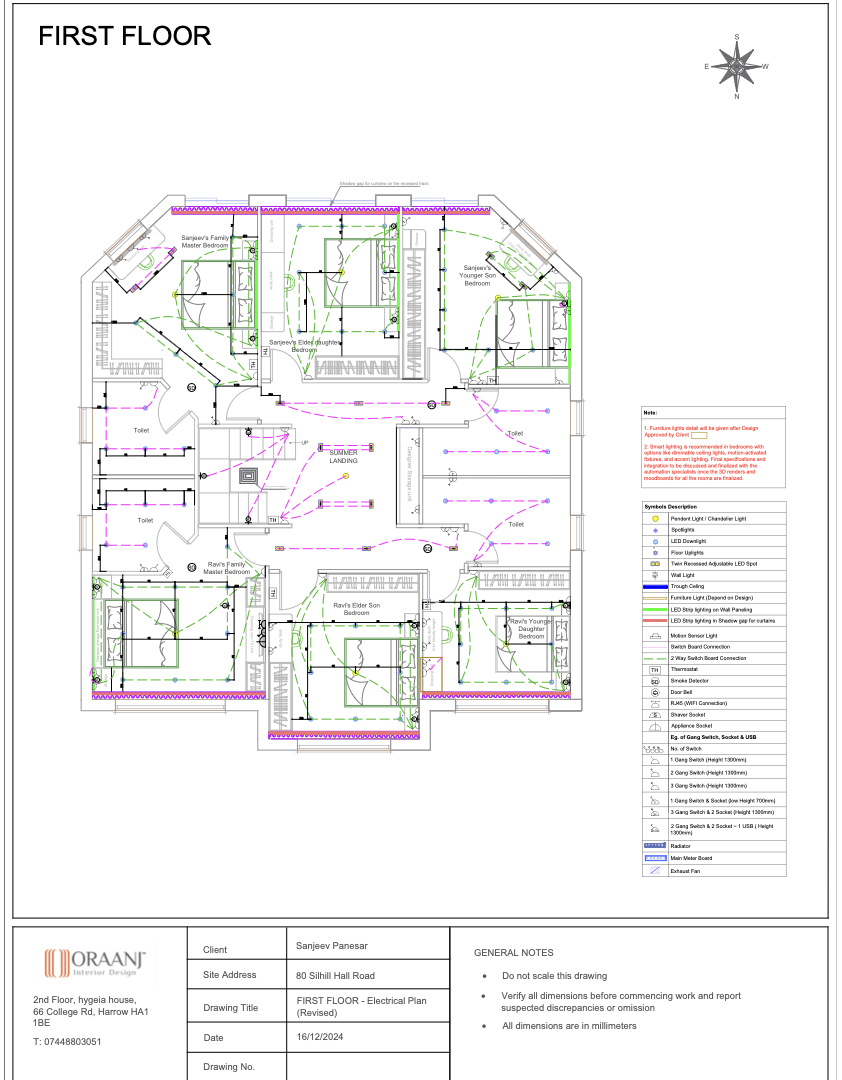
Why This Service Is Important
- Safety and compliance: Accurate circuit planning and switch layouts comply with UK electrical standards
- Seamless integration: Power outlets, lighting zones, control points, and technical CAD drawing services fused with interior design and joinery
- Cost-effective installations: Detailed drawings prevent on-site errors, material waste, or reworks
- Cross-disciplinary clarity: Used confidently by your lighting designer, contractor, and M&E team
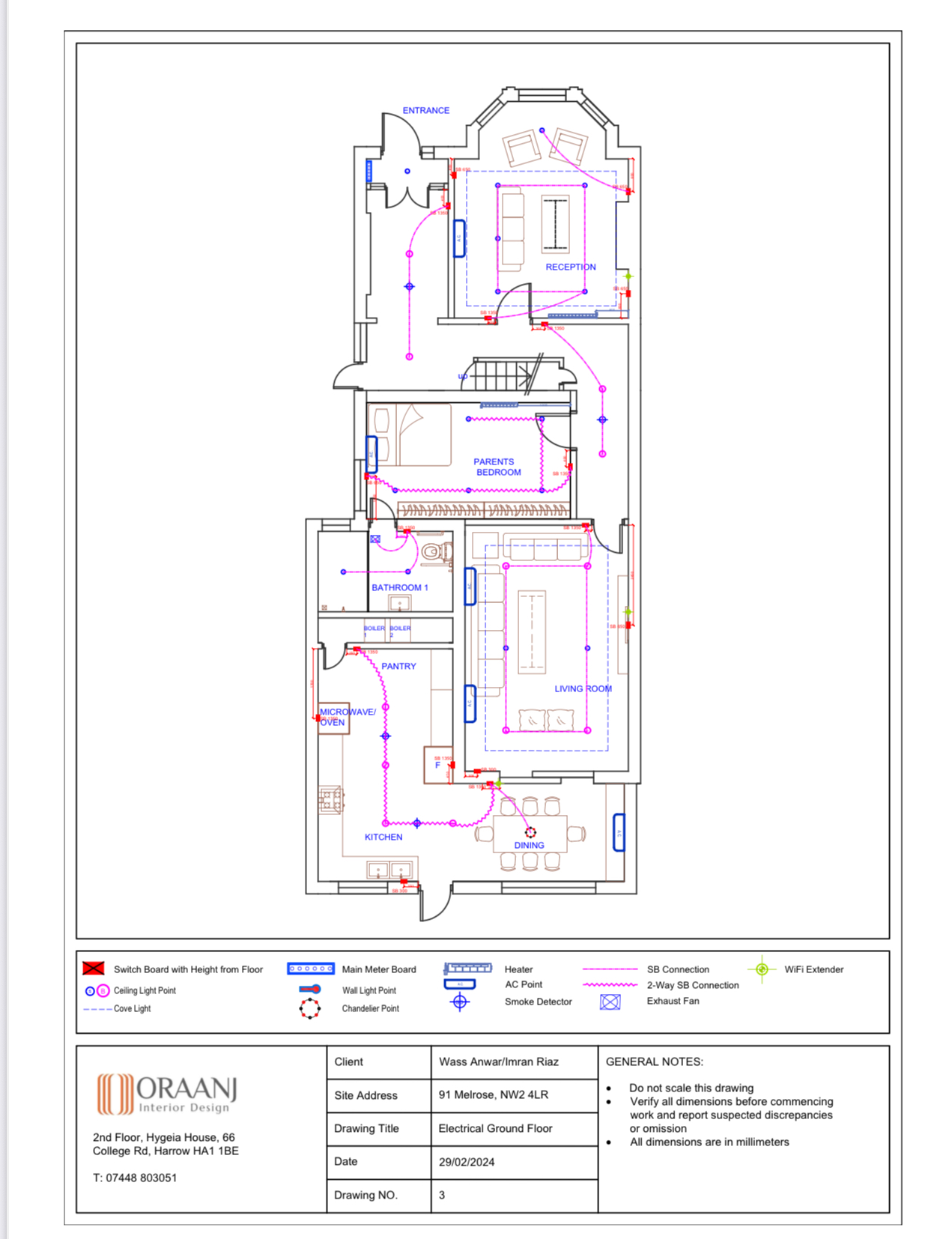
What’s Included
- Floor plans showing switch and socket placement per room
- Lighting zone layout, M&E coordination, and load specification
- Technical layer indicating appliance circuits, control points, and junctions
- Optional inclusion of Zone Valve / HVAC / Smart system integration
- Clear legends, annotation keys, and CAD/PDF-ready formats
- One revision round included for client refinement
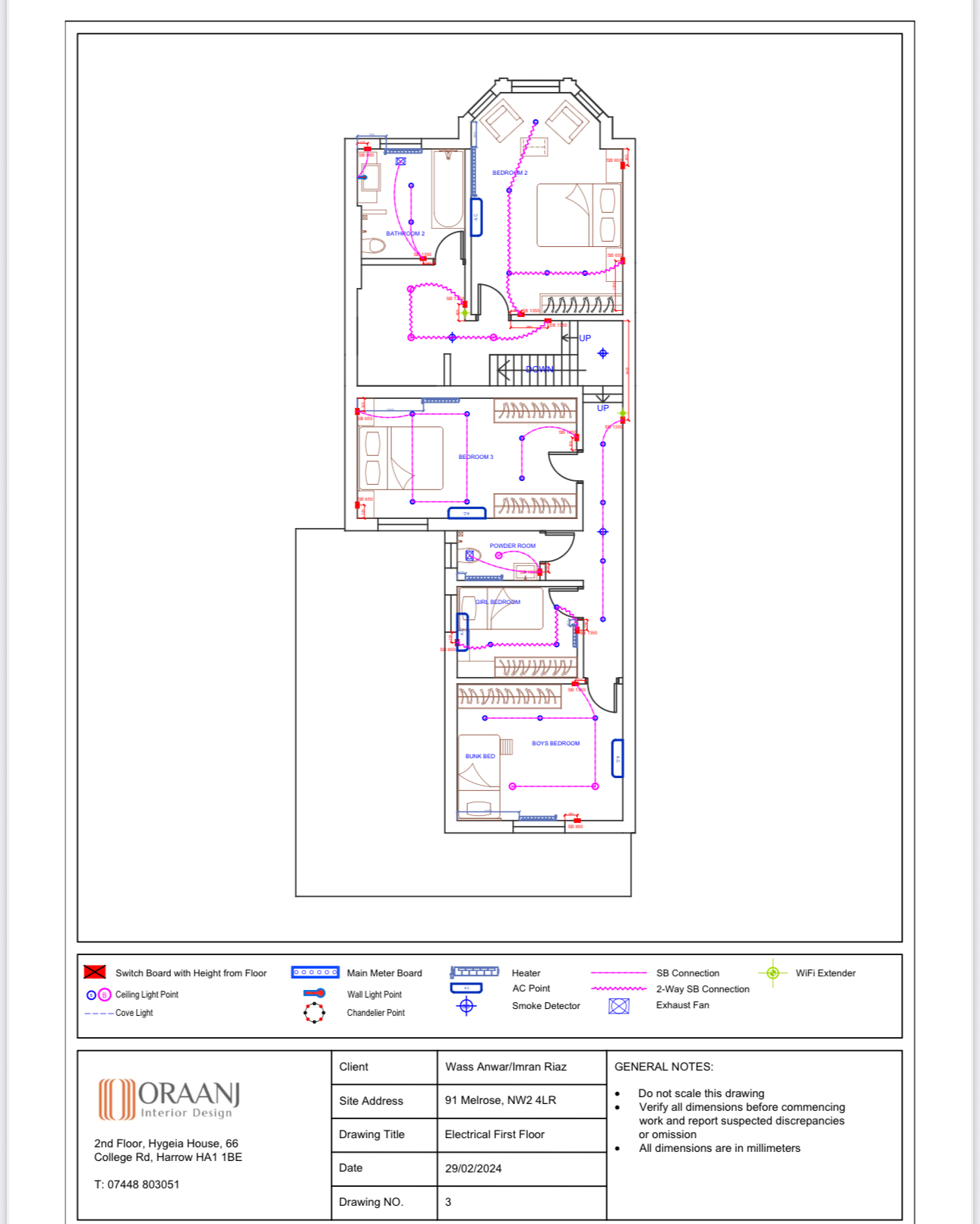
Perfect For Clients Who Are
- Renovating kitchens, bathrooms, or full-floor properties requires technical accuracy
- Installing bespoke lighting or smart automation systems for Office Design
- Working with contractors or M&E engineers who need detailed, build-ready documentation for Restaurant Design
- Ensuring compliant and elegant delivery of electric layout elements
Our Workflow
![]()
Brief & Project Scope
![]()
Draft Electrical Layout
![]()
Client Review & Revision
![]()
Final M&E CAD Delivery
1–2 weeks post design alignment.
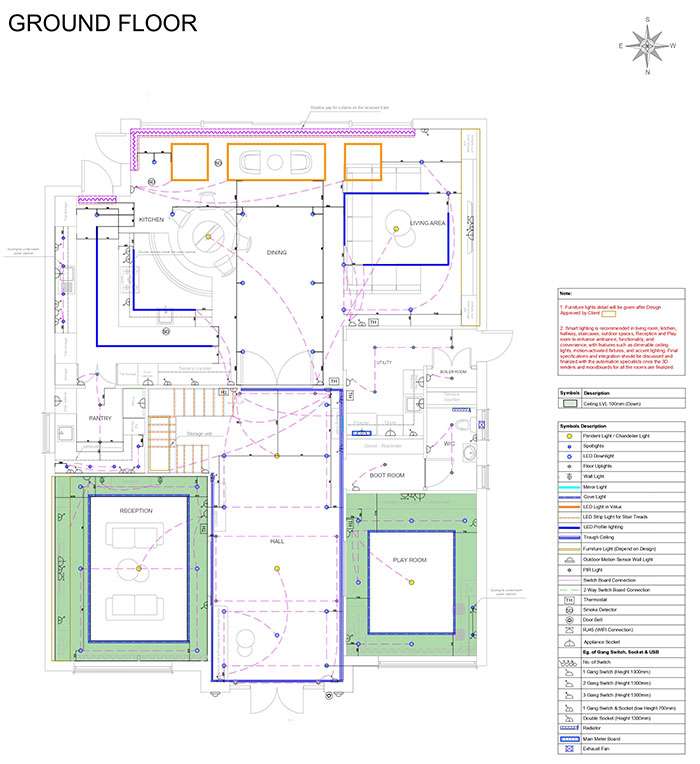
Why Choose Oraanj for M&E & Electrical Drawings
- Over 8 years of expertise in integrating technical and aesthetic elements in interior projects
- Integrated workflow across architecture, lighting, and joinery design within a Design + Sourcing Package
- CAD documentation built for contractors—reducing errors and improving install quality
- Seamless handoff from design phase to electrical engineering as part of a Full Package
Frequently Asked Questions
Yes. M&E drawings are typically prepared after layouts and design intent are confirmed, ensuring technical accuracy and coordination with other building elements.
Yes. This service can be commissioned independently or integrated with our design-only, procurement, or full-service interior design packages.
Yes. We offer UK-wide remote M&E drafting, working from existing plans, CAD files, or verified digital measurements, with virtual review calls as required.
Yes. We can liaise with your project team or provide fully annotated AutoCAD drawings for electricians, M&E engineers, and contractors to follow.
Yes. Our drawings are prepared to support UK construction and fit-out practices, providing clarity for compliance, coordination, and on-site execution.
Yes. Revisions can be accommodated where layouts or technical requirements evolve, keeping documentation aligned with project updates.
This service is commonly used by homeowners, developers, interior designers, and contractors seeking precise mechanical and electrical documentation for smooth project delivery.
{
“@context”: “https://schema.org”,
“@type”: “FAQPage”,
“mainEntity”: [
{
“@type”: “Question”,
“name”: “What are M&E AutoCAD drawings used for?”,
“acceptedAnswer”: {
“@type”: “Answer”,
“text”: “M&E AutoCAD drawings provide clear layouts for electrical, lighting, power, HVAC, and mechanical systems, supporting accurate installation and coordination during construction or fit-out.”
}
},
{
“@type”: “Question”,
“name”: “Do I need an approved design before requesting M&E drawings?”,
“acceptedAnswer”: {
“@type”: “Answer”,
“text”: “Yes. M&E drawings are typically prepared after layouts and design intent are confirmed, ensuring technical accuracy and coordination with other building elements.”
}
},
{
“@type”: “Question”,
“name”: “Can M&E drawings be booked as a standalone service?”,
“acceptedAnswer”: {
“@type”: “Answer”,
“text”: “Yes. This service can be commissioned independently or integrated with our design-only, procurement, or full-service interior design packages.”
}
},
{
“@type”: “Question”,
“name”: “Is this service available remotely across the UK?”,
“acceptedAnswer”: {
“@type”: “Answer”,
“text”: “Yes. We offer UK-wide remote M&E drafting, working from existing plans, CAD files, or verified digital measurements, with virtual review calls as required.”
}
},
{
“@type”: “Question”,
“name”: “Do you coordinate with electricians, engineers, or contractors?”,
“acceptedAnswer”: {
“@type”: “Answer”,
“text”: “Yes. We can liaise with your project team or provide fully annotated AutoCAD drawings for electricians, M&E engineers, and contractors to follow.”
}
},
{
“@type”: “Question”,
“name”: “Are your M&E drawings suitable for UK construction standards?”,
“acceptedAnswer”: {
“@type”: “Answer”,
“text”: “Yes. Our drawings are prepared to support UK construction and fit-out practices, providing clarity for compliance, coordination, and on-site execution.”
}
},
{
“@type”: “Question”,
“name”: “Can revisions be made if services or layouts change?”,
“acceptedAnswer”: {
“@type”: “Answer”,
“text”: “Yes. Revisions can be accommodated where layouts or technical requirements evolve, keeping documentation aligned with project updates.”
}
},
{
“@type”: “Question”,
“name”: “Who typically requires M&E AutoCAD drawing services?”,
“acceptedAnswer”: {
“@type”: “Answer”,
“text”: “This service is commonly used by homeowners, developers, interior designers, and contractors seeking precise mechanical and electrical documentation for smooth project delivery.”
}
}
]
}


