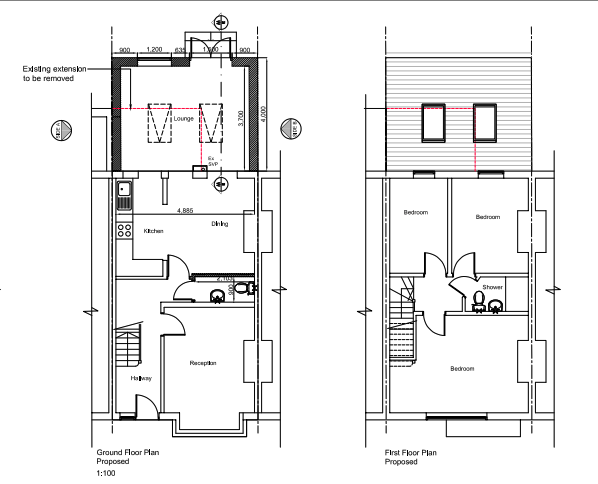
Interior Architecture Services in London
At Oraanj Interior Design, our Interior Architecture service is where design meets structure. We specialise in redefining spaces with thoughtfully integrated layouts, architectural detailing, and materials that merge form with function.
Our clients—whether homeowners working on residential projects, property developers, or renovation specialists—choose interior architecture when a project requires more than decoration. We deliver intelligent, buildable spaces through structural planning, material detailing, lighting considerations, and architectural cohesion.
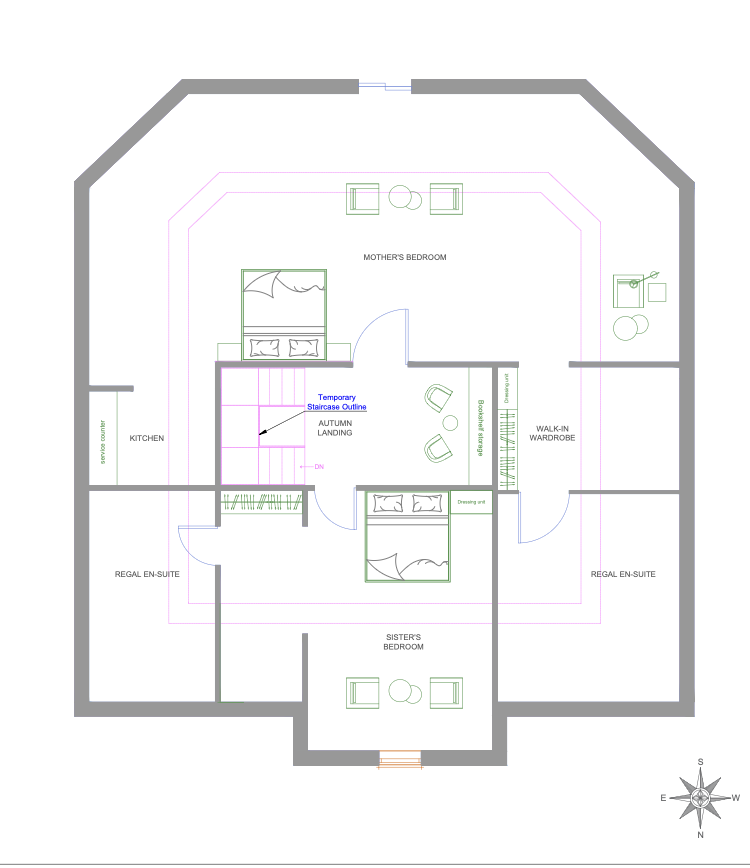
What Is Interior Architecture — and Why You Might Need It
Interior architecture goes beyond surface design and décor. It involves a deep understanding of how space works structurally and functionally. It can address:
- Spatial reconfiguration (e.g. removing partitions, creating flexible zones)
- Functional design that enhances daylight, movement, and layout in office environments
- Structural coordination with M&E (mechanical & electrical systems)
- Integration of architectural features like alcoves, built-in joinery, and material walls
- Compliance with building regulations and long-term usability
If your project involves improving flow, enhancing layout functionality, or adding architectural detail, Interior Architecture is the service you need to start with.
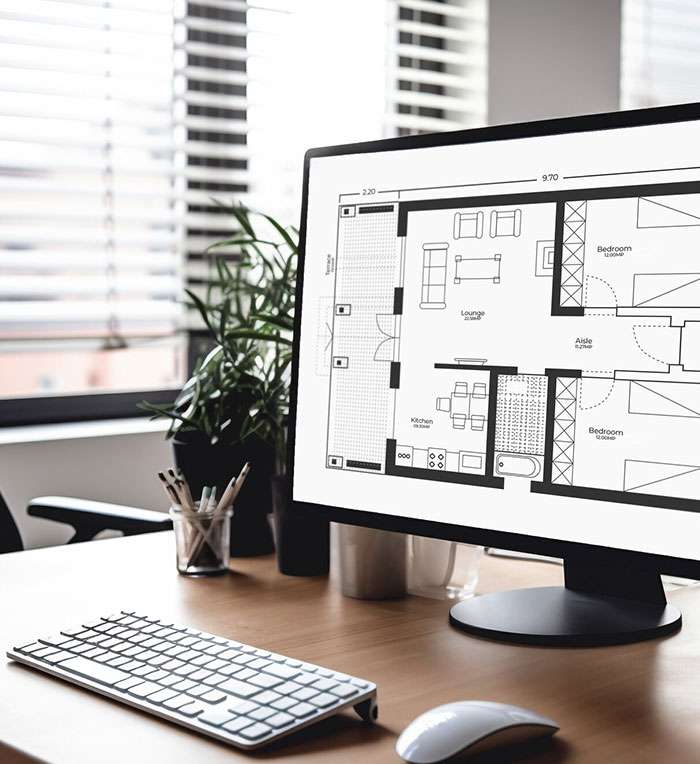
What the Service Includes
Our Interior Architecture service provides a comprehensive approach to structural design, including:
- Spatial and structural assessment based on a survey or an architectural plan
- Technical floor plans and layout proposals in CAD format
- Interior elevations and joinery drawings as required
- Material and finish selections coordinated with your designers
- Seamless integration of lighting, plumbing, and cabinetry plans
- Design documentation suitable for contractors and builders
This service can be used as a standalone architectural solution under our Design-Only package or integrated with our Full-Service interior Design package for a complete, turnkey experience.
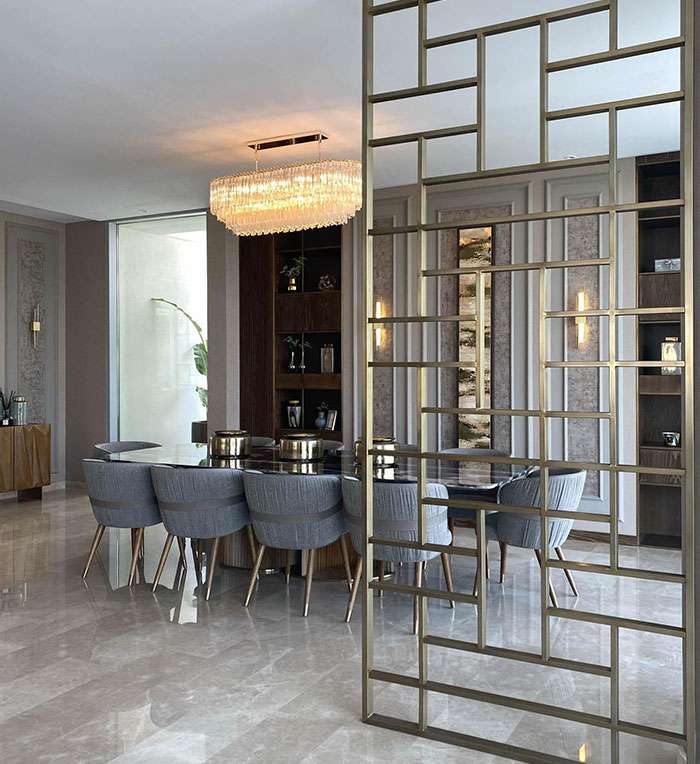
Who Benefits from Interior Architecture
Ideal for:
- Homes undergoing structural renovation, layout changes, or extensions
- Clients integrating architectural design with interior decoration
- Projects requiring architectural detailing, like panelling, niches, or feature structures, Restaurant Design projects
- Developers and landlords seeking high-quality, efficient layouts
- Designers, architects, or builders needing interior-architecture collaboration
Our Process: Seamless, Strategic, and Collaborative
![]()
Brief & Project Analysis
We start by understanding spatial challenges, structural requirements, and design goals.
![]()
Survey or Floor Plan Review
You provide us with your architectural plans, or we can schedule a site survey for an accurate understanding of your space.
![]()
Initial Spatial Concepts
We develop one or two layout options, showing structural potential and flow improvements.
![]()
Technical Drawings & Elevation Plans
We deliver clear 2D CAD plans and elevations for structural walls, joinery, and lighting positioning.
![]()
Detail Selection & Coordination
Materials, finishes, and lighting are aligned with the project vision and procurement paths.
![]()
Build & Tender Documentation (if required)
Complete drawings and specifications are ready to share with contractors for quoting or construction.
Typical turnaround:
3–6 weeks, depending on complexity and number of revisions.
3–6 weeks, depending on complexity and number of revisions.

Add-On Options Available
- Custom joinery design and fabrication drawings
- Detailed lighting and electrical layouts (MEP integration)
- Trade-only procurement coordination through Design + Sourcing
- Interior styling and finish coordination
- Full-service upgrade, including project management and installation support
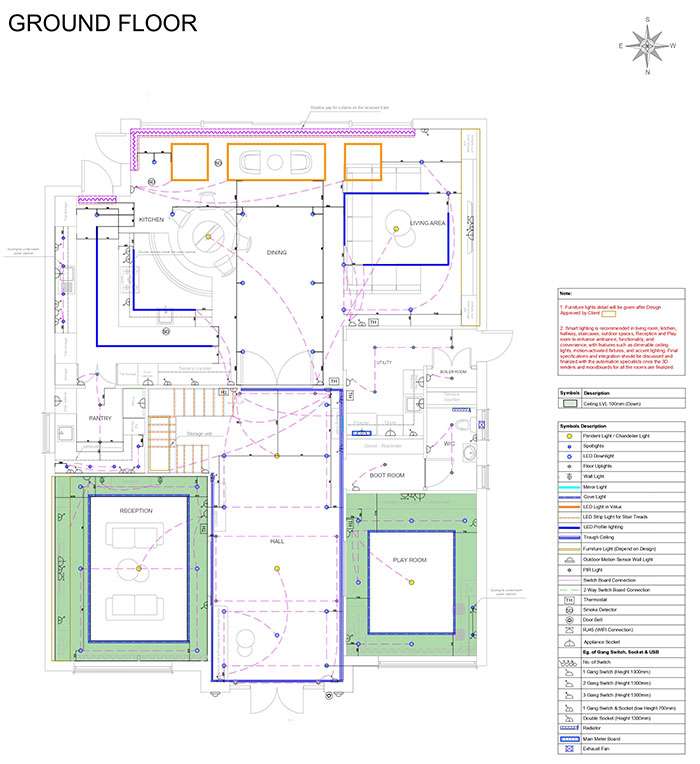
Why Choose Oraanj for Your Interior Architecture
- 8+ years integrating architectural design with luxury interiors
- Expertise in designing spaces that improve usability, aesthetics, and structure
- CAD-ready and buildable plans supported by technical documentation
- A holistic process bridging architecture and interior planning, supported by professional Project Management
- Results that enhance value, flow, and timeless design quality
Take the next step toward a beautifully structured and thoughtfully curated home. Share your floor plans, schedule a consultation, or book a discovery call — and let us transform how you live in your space.
Frequently Asked Questions
What does your Interior Architecture service cover?
We focus on interior layouts, spatial planning, joinery design, detailing, and coordination to ensure spaces function and flow effectively.
Do you handle building regulations or structural design?
We collaborate with architects, engineers, or consultants where required. Our role focuses on interior architecture and design detailing rather than structural engineering.
Is this service available remotely?
Yes — we can work from digital plans and drawings, with site visits available in London and remote consultations across the UK.
Is Interior Architecture suitable for renovations and new builds?
Yes — the service is ideal for refurbishments, extensions, and new-build projects where interior layouts and detailing need to be resolved early.
Can I upgrade to full-service design and build later?
Absolutely — Interior Architecture fees can be credited toward our Full-Service Design or Design + Procurement packages if you choose to continue.
Will you coordinate with my contractor or project team?
Yes — we liaise with builders, architects, and consultants to ensure interior layouts and details are accurately implemented.
Is this service available outside London?
Yes — we support projects across the UK remotely, with on-site assessments available in London and the surrounding areas.


