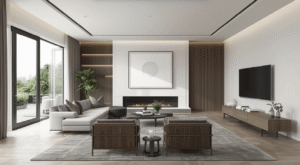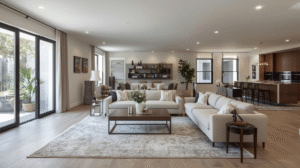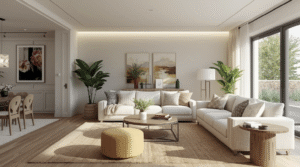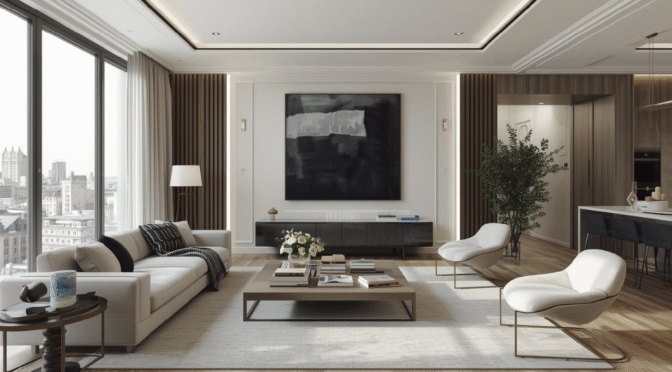One of your home’s most important areas is your living room. This area of your home encompasses your feelings of comfort and style. Before making your final decisions regarding your colour schemes and furniture, it’s essential to focus on optimising your living room’s design. One of your first steps in accomplishing this goal should be focusing on your living room’s layout.
We, at Oraanj Interiors, feel that planning is the foundation of good design. A good floor plan is essential so that not only is your decor aesthetically pleasing, but it is also functional and ergonomic.
In computer design, we have discovered that in several of our residential designs, not only in period properties but in modern apartments, it has been clear that early design improvements make a huge difference to the end result, even for an experienced Interior Designer in London.
Why Is the Shape of a Living Room Important?
The shape of your living room plays a significant part in how you will design its layout. A square room provides symmetry and a sense of balance. This makes it very easy to create harmonious arrangements. In a long, narrow room, good furniture placement is essential to foster a sense of flow and prevent a “corridor” effect.
Here’s how shape influences layout:
Here is how shape impacts layout: square rooms often suit symmetrical furniture arrangements, rectangular rooms benefit from zoning using rugs or furniture to define separate areas, and L-shaped rooms typically require multiple focal points or a dual-purpose layout to function effectively.
Open-plan spaces need clear visual separation between different functional zones. By working with your room’s natural architecture, not against it, you can produce a layout that feels intentional and cohesive, a core principle of effective Space Planning.
How to Plan the Layout for Your Living Room?
Before diving into furniture selection, you’ll want to plan your layout with function and flow in mind. Think about your lifestyle and how your living room serves you.
Start by asking:
You’ll want to plan your layout with function and flow in mind before diving into furniture selection. Think about your lifestyle and how your living room serves you.
Start by asking what the room will be used for predominantly, such as lounging and relaxation, entertainment, or work, how many people it needs to seat comfortably, and whether it will be used mainly for watching TV or for multiple functions.
Next, take accurate measurements of the room and note the positions of windows, doors, radiators, and fireplaces, identify your focal point, such as a fireplace, TV, or statement artwork, and then sketch out different layout options or use a free digital room planner to visualise the space.
Flow test: Leave enough space for walkways and for practical purposes. The layout is the framework that all other things will fall into place with. Get this right, and the rest will be beautiful. This structured approach is integral to professional space planning, making rooms feel intuitive, neither over- nor undercrowded.
1. Understand the Purpose of the Space
Before putting one piece of furniture in your new space, ask yourself, “How do I plan on utilising that space?”
Is it a family-friendly area for movie nights and game nights?
A sophisticated space for entertainment?
Perhaps a multi-use room with a home office or reading nook?
Why it Matters:
Your floor plan should match your lifestyle. For example, if you have many parties, you will want to have seating arrangements that are open. If it is going to be a media room, you will want to have seating that will allow you to see the television from any angle. Additionally, some homeowners might also consider a light touch Feng Shui Consultation at this step, and particularly when harmonising relaxation with productivity space, where living areas can be multifunctional.
2. Measure Your Space
Accurate measurements are key to a successful layout, so grab a tape measure or use a digital room planner and note the room’s length and width, the placement of doors and windows, the location of radiators, fireplaces, or built-ins, and the ceiling height.
Pro tip: Create a to-scale floor plan on paper or digitally to test space planning and different furniture arrangements before committing.
This step often prevents costly mistakes, such as oversized sofas blocking circulation or undersized rugs disrupting visual balance.
3. Choose a Focal Point
Every well-designed living room needs a focal point to anchor the layout, which could be a fireplace, a large window with a view, a statement piece of art, or a television.
Layout advice: Arrange your main seating so it faces or frames this focal point. All other furniture should support this direction to create a sense of harmony and balance.

In design-led homes, lighting is sometimes used to reinforce the focal point, subtle wall washers or picture lights are part of thoughtful lighting design that guides the eye naturally.
4. Plan Your Seating Arrangement
The time has now come to determine furniture positioning. An effective living room furniture arrangement is one which considers relaxation and conversation facilitation.
Common layout styles:
Symmetrical: This style works well for formal environments because it has sofas and chairs placed symmetrically.
Asymmetrical Design: A more relaxed, eclectic look where furniture pieces come in different sizes, placed in asymmetrical positions.
Floating furniture: The furniture should be arranged in such a way that there is no contact between the furniture and the walls. A cosy area will
Important tip:
Make sure that there is sufficient space between components for easy access (about 45-60cm between the coffee table and sofa). The choice of material also enters the picture: using lighter upholstered furniture and legs that are raised from the floor can make a room feel more spacious, a factor that can be adjusted during a Colour Consultation.
5. Create Zones in Open-Plan Spaces
When it comes to open-plan homes, it is essential to create the illusion of separation between the living area and the other spaces, perhaps the dining or kitchen area.
How to do it:
Define the seating area by the use of rugs
Add a console table or shelving as a room divider
Place sofas in “anchoring” positions in the living area within the room. Subtle colour transients from region to region, according to professional colour consultation, can further accentuate the separation without cutting the space in half.

6. Balance and Flow
It should be the comfort of your living room. This may involve considerations of the following:
Traffic flow: Do not obstruct the way with furniture.
Visual Balance: Make sure the furniture is placed in a way that does not create a sense that one side is somehow “heavier” than the other side of the room.
Functionality: Consider what you want easy access to. Lighting, storage space, side tables, and more. In a London apartment, simply moving a sofa by 10 cm can enhance circulation and comfort, and in other designs, Custom Furniture Design may have been employed to ensure flow space as well as making use of available space to its fullest extent.
7. Add Storage and Layers
Once you have your basic layout down, you can think about what kinds of storage you want, such as TV stands, bookshelves, or sideboards, and how you want to incorporate texture and interest into the room.
Layer your room with:
Lighting (overhead, task, ambient
Soft furnishings (rugs, cushions, curtains)
Personal touches (artwork, accessories, plants)

Such details are essential to turn a good design into a well-composed room. In-built storage is usually the better alternative in design projects as it limits clutter in a décor by optimising the use of floor space, and effective lighting designs are used to create a well-balanced feel in every level of a room throughout every day of the week.
8. Test and Tweak
There is never a perfect layout at first implementation. Once done with erecting your layout, live in it for a couple of days and see how well you move around the room and interact with each functional area.
Don’t be afraid to adjust:
Try moving pieces from one room to another
Altering the angle of a sofa or an armchair
Reposition lights for improved ambience. Design is also a process where sometimes the smallest difference makes the greatest difference; also reminiscent of Feng Shui philosophies that are also explored in a light touch Feng Shui consultation.
Need Help with Your Layout?
A well-designed living room layout supports not only how your home looks but also how it feels to live in every day. Besides understanding your room’s shape, refining flow and furniture placement involves thoughtful planning that makes spaces comfortable, flexible, and visually balanced.
At Oraanj Interiors, a well-established Interior Design Studio in London, we adopt a thoughtful Full Service approach that integrates layout planning, lighting, materials detailing, and brings living areas together that will serve well for years to come. Recognition within the UK design community has been accorded to our work, reflecting long-term attention to functional beauty and craftsmanship.
Many of the same principles are applied by Luxury Interior Designers in London, where proportion, circulation, and subtle layering are prioritised to achieve calm, elegant living environments rather than trend-led layouts.



