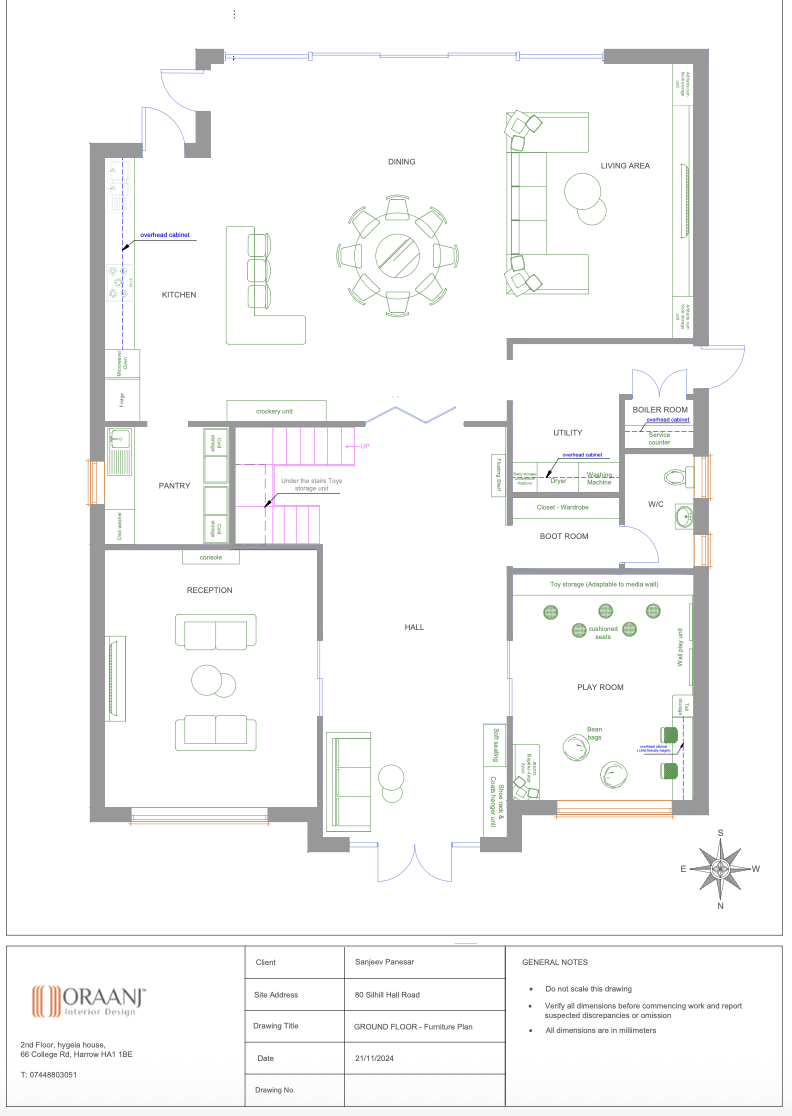
Technical CAD Drawings Services (London & UK‑Wide)
Precision Planning That Bridges Design & Construction
At Oraanj Interiors, our Technical CAD Drawing services provide the vital link between your interior concept and its flawless construction. With meticulous plans, elevations, and schematic layouts, we ensure contractors, joiners, and tradespeople execute your design with total accuracy whether you’re renovating a kitchen, fitting bespoke joinery, or overseeing a full residential interiors transformation.
Perfect for architects, contractors, and interior managing Office Design projects clients who want clarity and accuracy at every stage of construction.
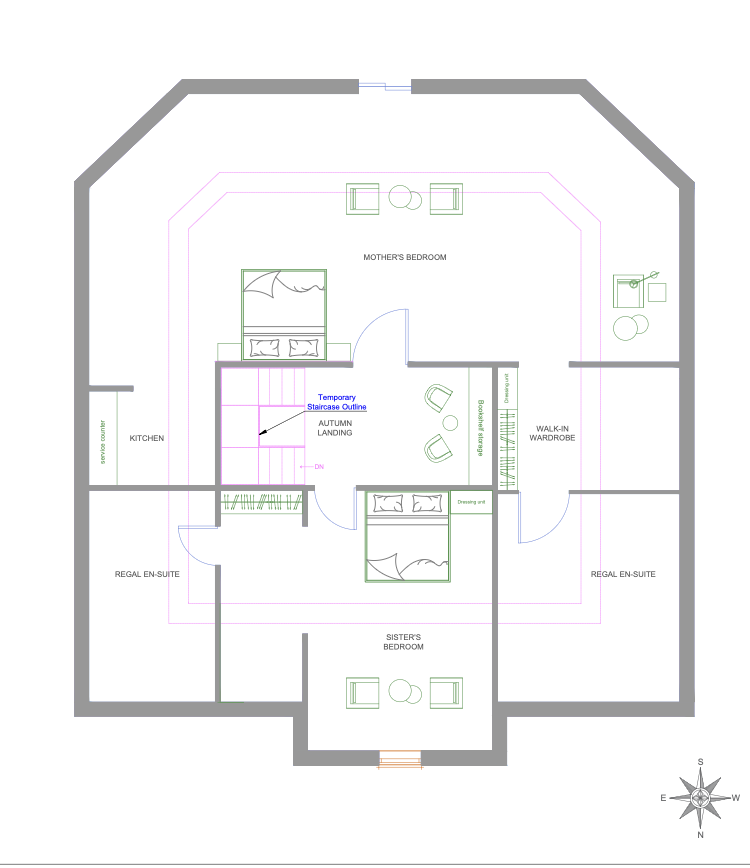
Why Invest in Technical CAD Drawings?
- Seamless buildability: Accurate scale, dimensions, and annotations prevent installation errors
- Design‑execution clarity: Elevations, sections, and joinery drawings support trades throughout delivery
- Integrated design details: Lighting, electrical, drainage, cabinetry, and joinery are fully coordinated for hospitality and Restaurant Design environments
- Alignment across teams: Every specification is communicated clearly to contractors, vendors, and site supervisors
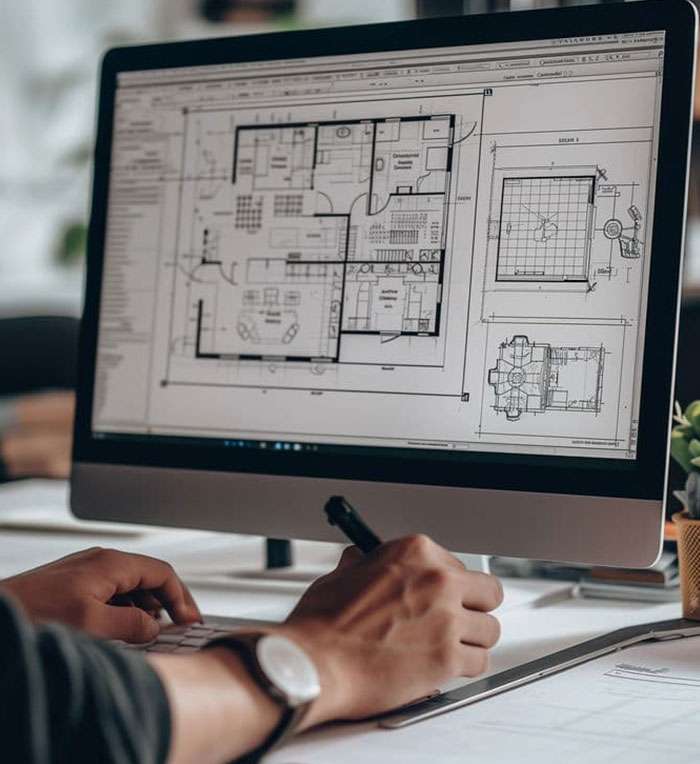
What’s Included
Your CAD documentation is tailored to your design and build requirements, and may include:
- Scaled floor plans with detailed furniture and fixture layouts
- Interior elevations and cabinetry sections (where applicable)
- Lighting & electrical schematics (switches, circuits, socket locations)
- M&E or technical annotations as needed
- Material key and finishes legend
- PDF-ready files and optional DWG files compatible with your contractor or CAD software
- Design review and one revision round included
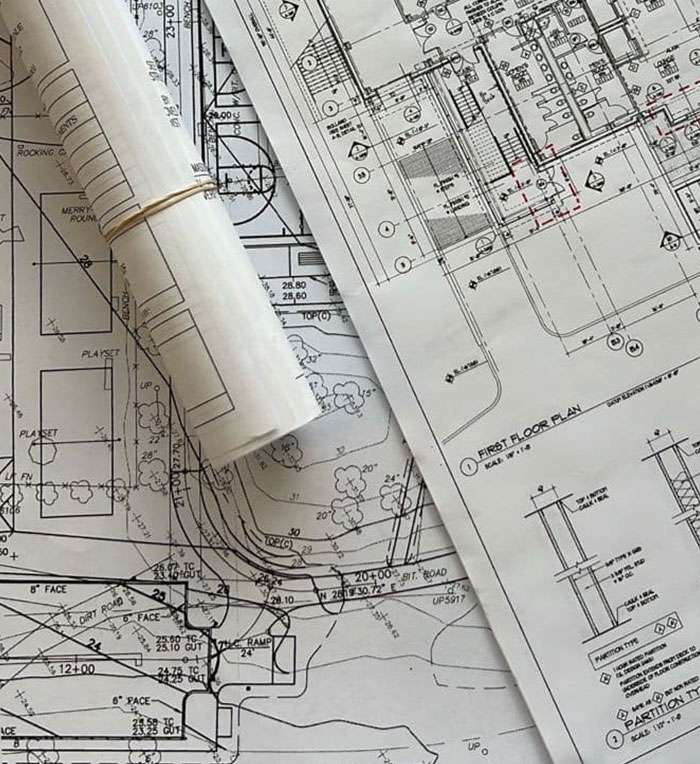
Who Needs This Service
Ideal for clients who:
- Are you renovating kitchens, master bathrooms, wardrobes, or cabinetry
- Require interior architecture detailing (joinery, millwork, lighting layouts)
- Work with contractors or suppliers using technical documentation
- Are you planning complex fittings or bespoke design installations
This service helps interior designers, architects, builders, and homeowners who are finalising layouts under a Design Only Package, who want technical precision behind their visual design.
How the Process Works
![]()
Design Review & Brief
We take your plans, layout decisions, and supplier details and compile them into technical requirements.
![]()
Draft CAD Drawings
We produce detailed floor plans, elevations, and any necessary M&E layout.
![]()
Client Feedback & Refinement
You review and confirm changes; we ensure accuracy prior to finalisation.
![]()
Final CAD Package Delivery
Download ready-to-use PDF drawings (and DWG files if needed) for contractor or fabricator handover.
Typical delivery timeline:
1–2 weeks from approval of design details.
1–2 weeks from approval of design details.
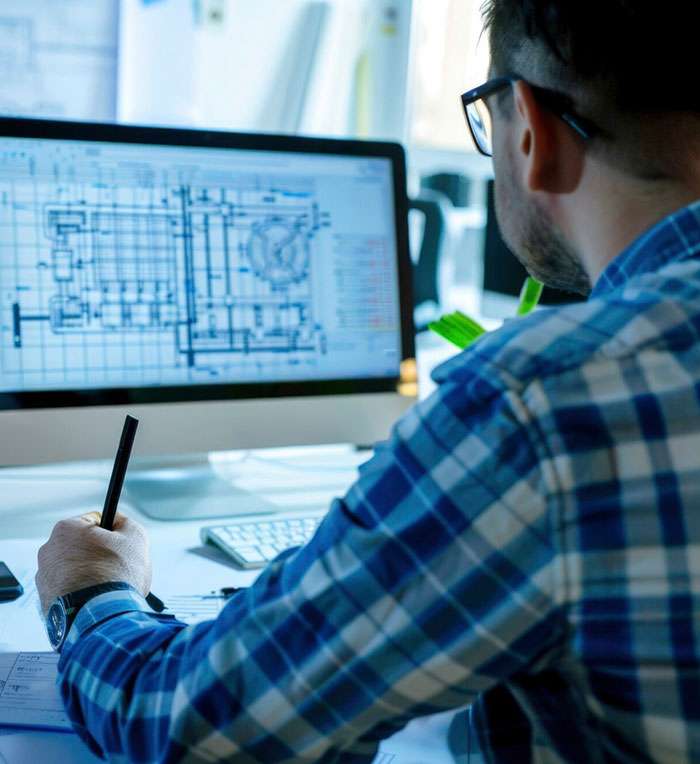
Why Oraanj for Technical CAD Documentation
- Over 8 years of delivering build-ready plans aligned with interior design
- Close integration between design vision and technical detail
- Coordination with procurement, joinery, lighting, and installation teams under our Design + Sourcing Package
- Files suited for both site teams and contractors—reducing errors and reworks
- A seamless handover that transitions effortlessly from design to build within our Full Package
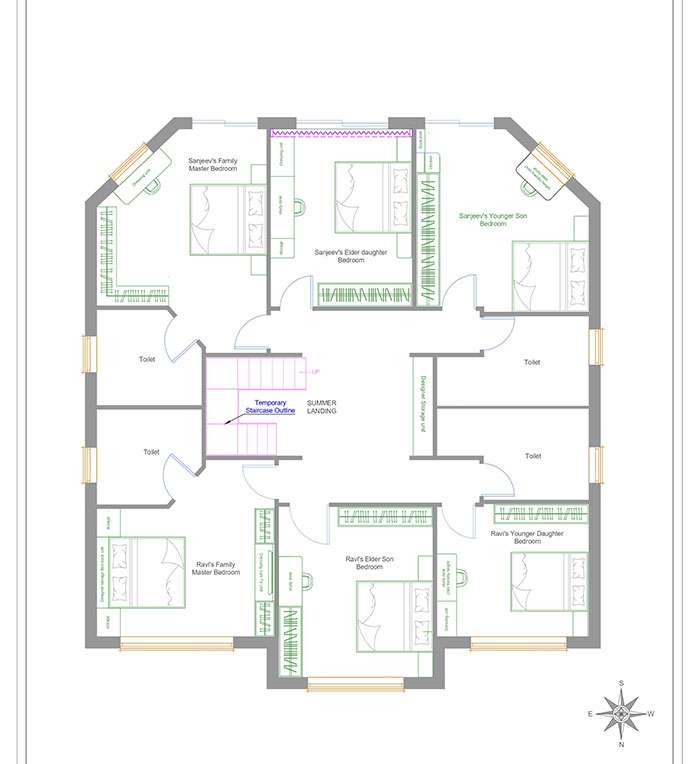
Technical Drawing Services Available Across London & Beyond
We serve clients in:
- Central London – Kensington, Mayfair, Marylebone
- Greater London – Richmond, Wimbledon, Hampstead
- UK-wide – Surrey, Kent, Oxfordshire, Hampshire, and remote via virtual consultations
Accuracy matters in build delivery. Let us translate your design vision into clean, precise documentation—so your home is constructed exactly as intended.
Frequently Asked Questions
Can technical CAD drawings be booked as a standalone service?
Yes. CAD drawings can be commissioned as a standalone service or integrated seamlessly with our design-only, procurement, or full-service interior design packages.
What types of CAD drawings do you provide?
We produce detailed plans, elevations, sections, joinery drawings, lighting layouts, and setting-out drawings, tailored to the project scope and contractor requirements.
Do you coordinate with contractors, builders, or engineers?
Yes. We can liaise directly with your project team or supply fully annotated drawings for contractors and engineers to follow independently.
Is this service available remotely across the UK?
Yes. We offer UK-wide remote CAD services, working from existing CAD files, digital measurements, or verified site information, with virtual review calls as required.
Are the CAD drawings suitable for UK building standards?
Yes. Our drawings are prepared to support UK construction practices, providing clarity for compliance, coordination, and accurate on-site execution.
Can CAD drawings be updated during the build stage?
Yes. We can provide revisions or updated drawings if design changes arise, ensuring documentation remains aligned with the project’s progress.
Who typically uses your technical CAD drawing service?
This service is ideal for homeowners, interior designers, developers, and contractors who require precise technical documentation to deliver projects efficiently.


