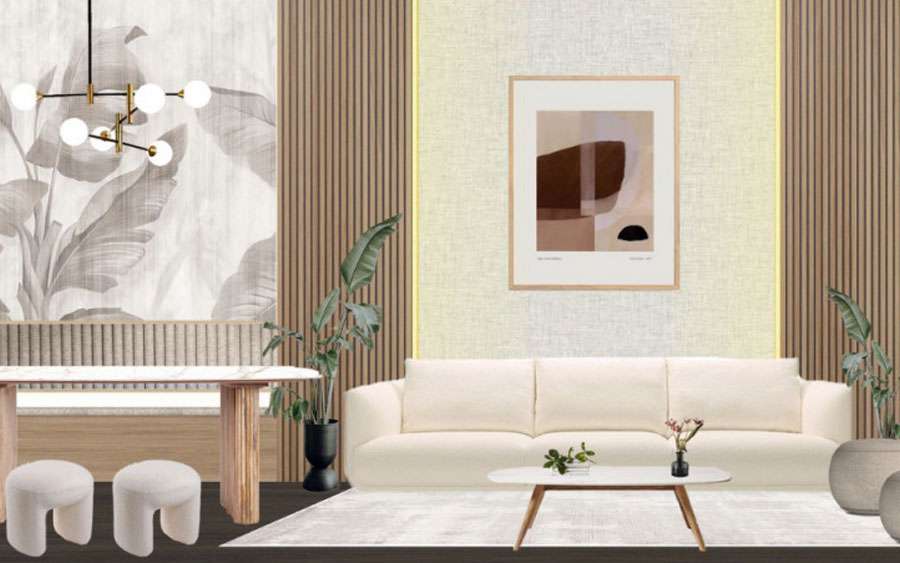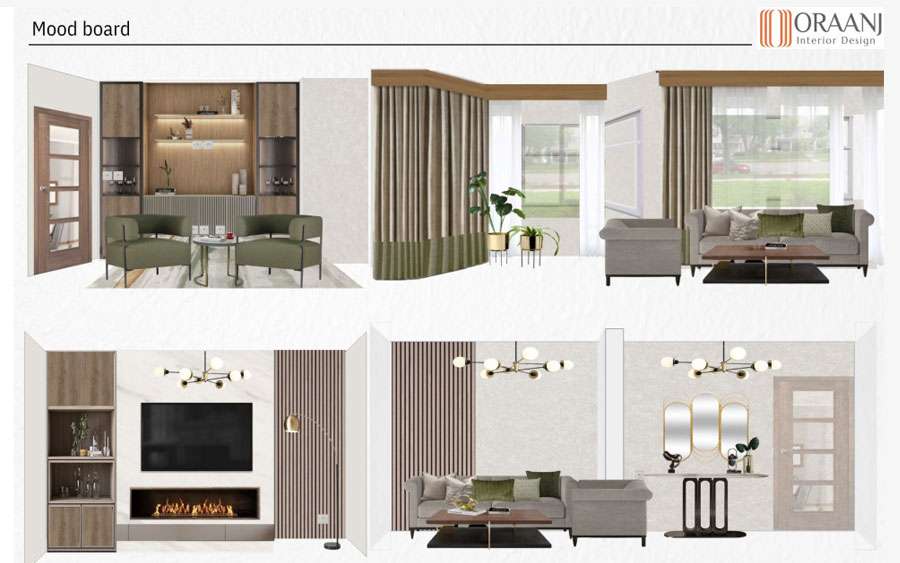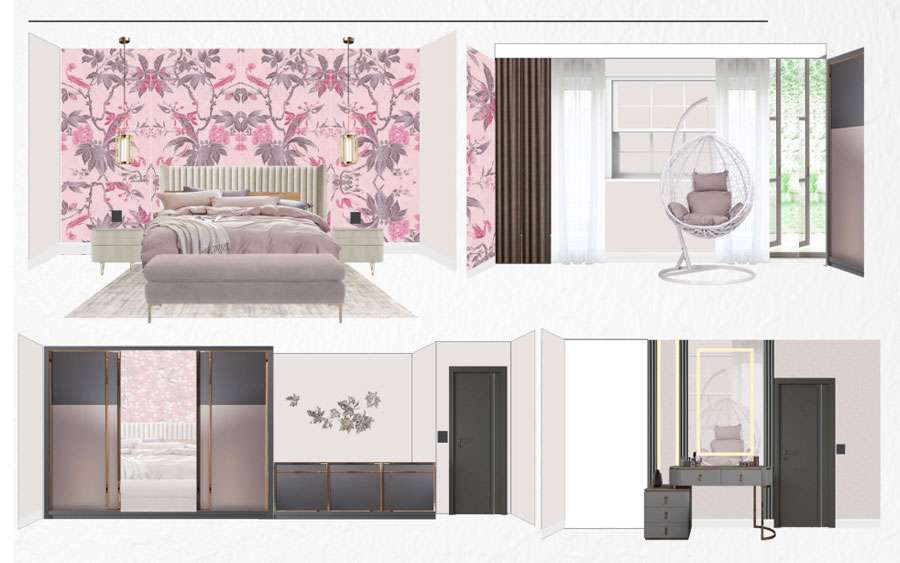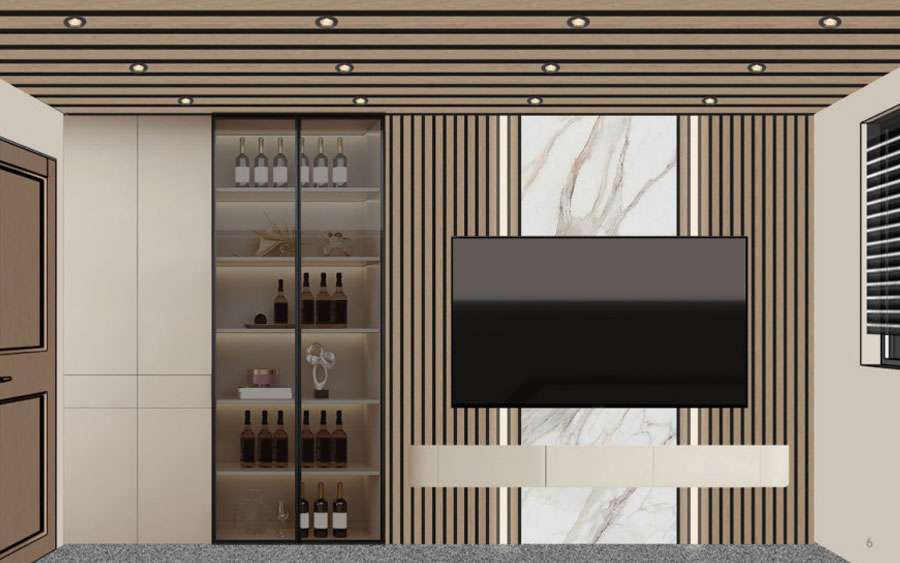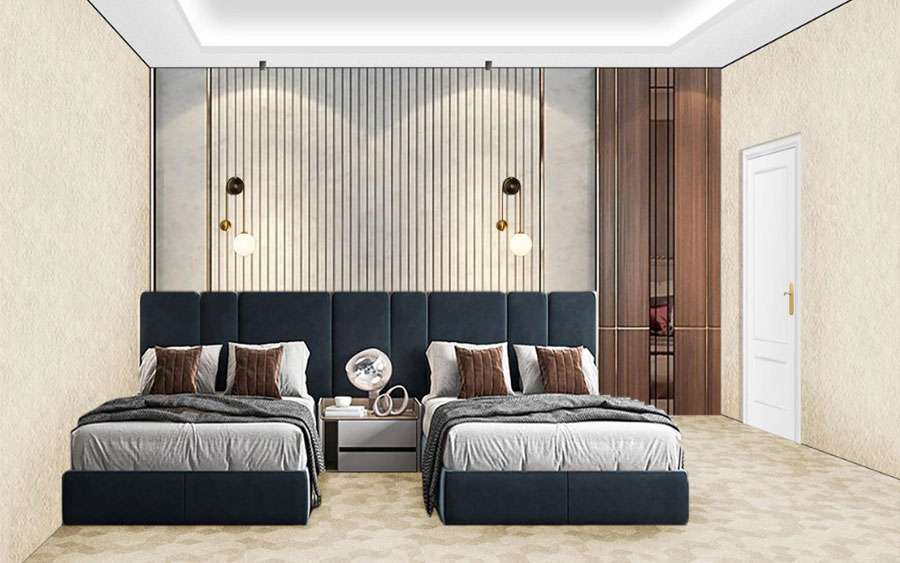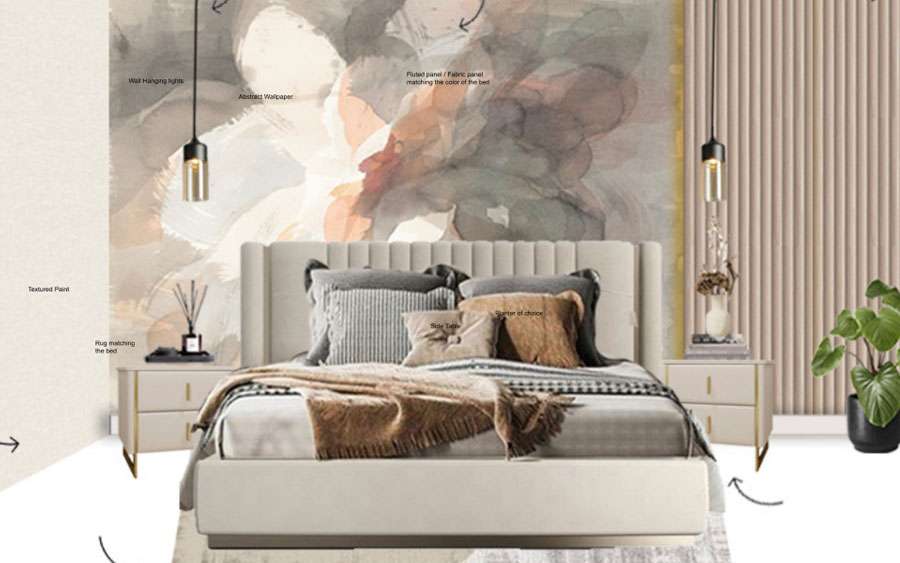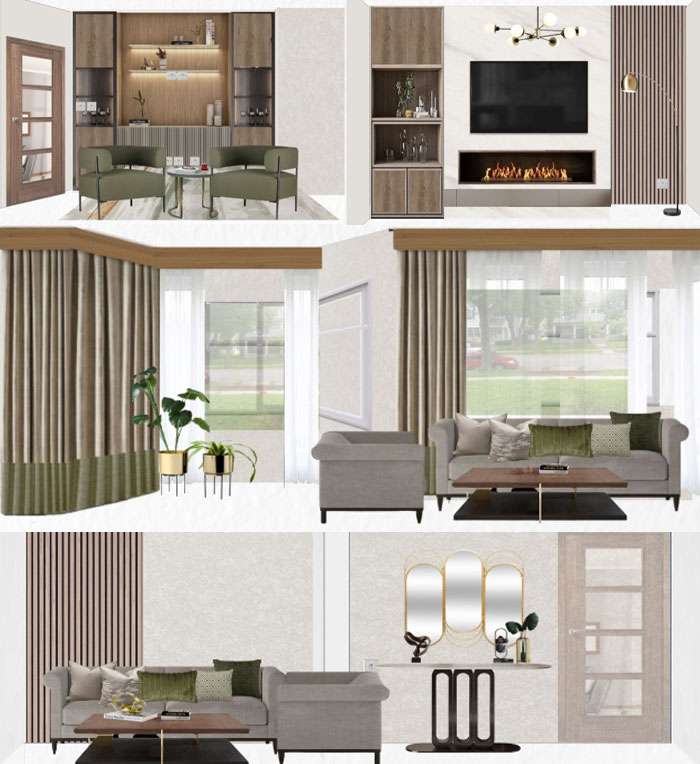
Professional Interior Design for Individual Rooms – Without Full Commitment
Looking to refresh your space with expert design, but without the need for builders, contractors, or logistical coordination? Our Design-Only Package offers stylish, personalised room design delivered in 2D or 3D — perfect for DIY execution, rental properties, or phased upgrades.
Help Us Understand Your Vision – Before We Start
To create a personalised design plan tailored to your space, here’s what we need from you before we begin:
Tell Us the Number of Rooms or Zones
Let us know how many spaces you want to design. Each room is considered one “zone” and is designed individually.
Choose Your Design Format per Room
You can select one format per room based on your needs:
- 2D Render – Layout plan and digital moodboard (ideal for planning and DIY execution)
- 3D Render – Everything in the 2D package, plus photorealistic CGI visuals
Select Your Service Tier
Which level of support would you like?
- Design-Only
- Design + Sourcing
- Full-Service: Design + Sourcing + Project Management
Help Us Understand Your Space
You can choose one of the following ways to share details:
- Send us a video walkthrough of your home
- Book a site visit (£150 – refundable if you proceed with our services)
- Schedule a free video call to walk us through your home and requirements
Once we’ve received these details, we’ll prepare a bespoke price proposal for your review.
Choosing Between 2D & 3D – What Each Design Style Offers
2D Render Package – Clean & Practical
Perfect for space planning, layout optimisation, and setting the overall mood. A great choice for budget-friendly updates and DIY implementation.
3D Render Package – Immersive & Photorealistic
Ideal for more visual clarity and impact. Great for more extensive projects where seeing the full vision in CGI helps before making final decisions.
Your Design Journey: What to Expect After Booking
Once you approve the proposal and pay the deposit, we will begin the full design process.
Here’s what happens next:
Here’s what happens next:
Step 1
Discovery & Reference Style Presentation
We begin by understanding your taste, lifestyle, and goals. You’ll receive a visual presentation of reference images to confirm your preferred design direction.
Step 2
Room-by-Room Space Planning
We plan your room layouts strategically to ensure every corner and surface is well used. Layouts are tailored to your space, needs, and furniture preferences.
Step 3
Mood Board Design
Our designers develop digital mood boards showing style, materials, lighting, colour palette, and more — giving you a full vision of your space.
Step 4
Feedback & Revisions
You’ll have the chance to share your thoughts, and we’ll make all required changes until you’re 100% happy.
Step 5
Final Design Delivery
You’ll receive:
- Your finalised design (2D or 3D based on your selection)
- A detailed shopping list with direct links to recommended products (retail-based)
What’s the Difference Between 2D & 3D Render Design?
See how each package helps bring your space to life.
| Feature | 2D Render | 3D Render |
| Pricing Structure | Per zone (design only) | Per zone (design only) |
| Upgrade Option | No upgrade path | No upgrade path |
| 1-to-1 Meeting | Included | Included |
| Site Visit | 1 visit after deposit | 1 visit after deposit |
| Personalised Advice | Basic | Enhanced |
| Concept Planning |  Included Included |
 Included Included |
| Space Planning |  Included Included |
 Included Included |
| Furniture Selections |  Included Included |
 Included Included |
| Lighting Designs |  Included Included |
 Included Included |
| Colour Schemes |  Included Included |
 Included Included |
| Window Treatments |  Included Included |
 Included Included |
| Flooring Selections |  Included Included |
 Included Included |
| Custom Furniture Design |  Included Included |
 Included Included |
| Artwork Selection |  Included Included |
 Included Included |
| Mood Board Design |  Included Included |
 Included Included |
| 3D Renders / CGI |  Included Included |
|
| Technical CAD Elevation Drawings | Optional add-on (extra cost) | Optional add-on (extra cost) |
| M&E Electrical Drawings (CAD) | Optional add-on (extra cost) | Optional add-on (extra cost) |
| Design Revisions | Two options | Three options |
| Shopping List | From retail stores | From retail stores |
| Retail Discounts | Where available | Where available |
| Best For | Budget refresh, rental updates, DIY clients | Renovated homes, second properties, builder-managed projects |
| Timeline | 4-5 weeks | 5 – 6 weeks |
| Support | WhatsApp + Video | WhatsApp + Video |
Choose the Essential Package to save time, money, and stress—while working with a designer who’s there to guide you at every step.
Start Your Essential Transformation
Alternatively, call us at
+44 (0) 7448 803051
+44 (0) 7448 803051
FAQs
How does a professional mood board improve my interior design project?
A mood board is a visual representation of colours, textures, and furniture arrangements tailored to your space. It ensures a cohesive design, helps in making informed decisions, and simplifies the shopping process. Our Essential Package includes a detailed mood board covering concept planning, space planning, and lighting design for a well-structured approach.
Why is an on-site visit important for interior design success?
Unlike virtual-only consultations, an on-site visit allows our designers to assess natural lighting, spatial flow, and architectural details, ensuring that your design is perfectly tailored to your home. This step significantly enhances the accuracy of the final design and helps prevent costly mistakes.
Can I use the Essential Package for a full home redesign, or is it only for a single room?
The Essential Package is flexible—you can use it for a single-room transformation or apply the principles across multiple rooms. If you’re looking for entire home interior design, we recommend discussing your needs with our team to customise the package accordingly.


