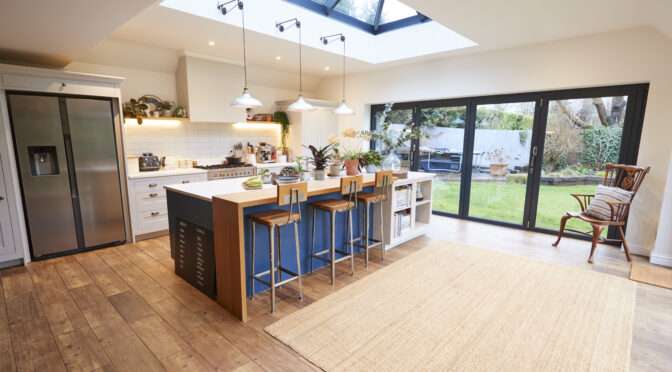A house extension is one of the most effective ways to enhance your home’s functionality, comfort, and resale value, especially in the UK, where space is often limited. Whether you’re adding an open-plan kitchen, a bright family room, or an extra bedroom, thoughtful design is key. At Oraanj Interiors, we help clients blend practicality with sophisticated design to get the most from their space. Here are our top tips for planning a stunning and seamless house extension.
Start with a Clear Purpose
Before you jump into designs or hire a contractor, ask yourself: What do I really need from this extension? Is it extra living space, a home office, or a larger kitchen-diner? When you’re clear on the goal, it becomes easier to make informed decisions about layout, style, and features.
Maximise Natural Light
Light is one of the most powerful design elements. The more natural light you can bring into your extension, the more spacious and welcoming it will feel.
Tips to increase natural light:
- Install skylights or roof lanterns
- Use large bi-fold or sliding glass doors
- Add floor-to-ceiling windows or glazed walls
Strategic glazing not only brightens the space but also helps connect the indoors with your garden or outdoor space.
Create a Seamless Flow
An extension should feel like a natural part of your home, not an afterthought. To achieve this, maintain continuity with existing materials, colours, and flooring. Open-plan layouts often work well, creating a free-flowing space that enhances both function and style.
Choose the Right Materials
Materials can make or break the design. Your extension should either complement your existing architecture or offer a tasteful contrast, depending on your design goals.
Consider:
- Matching bricks or cladding
- Complementary roofing materials
- Interior finishes like wood, concrete, or natural stone
Investing in quality finishes will elevate the overall feel and ensure long-term durability.
Plan for Smart Storage
A beautiful extension can quickly lose its appeal if it becomes cluttered. Built-in storage options help you maintain a clean and calm environment.
Ideas for integrated storage:
- Under-bench or under-stairs drawers
- Floor-to-ceiling cabinetry
- Multi-functional furniture (like ottomans or banquettes with hidden storage)
Think Vertically
If you’re limited on how far you can extend outward, consider how you can use vertical space. High ceilings, mezzanines, or creative loft-inspired features can dramatically enhance the perception of space.
Focus on Energy Efficiency
A modern extension should be built with sustainability in mind. This includes well-insulated walls, triple-glazed windows, energy-efficient lighting, and smart heating systems. Not only will this save you money in the long run, but it also future-proofs your home.
Work with a Design Professional
While DIY planning tools are helpful, nothing beats the input of a professional. At Oraanj Interiors, we specialise in creating bespoke design solutions that suit your space, needs, and lifestyle. From initial concept to final styling, we ensure your extension is not only functional but stunning.
Final Thoughts
A well-designed house extension can transform how you live. Whether you’re craving more space or simply want a beautiful new area to enjoy with your family, thoughtful planning is the first step. Prioritise light, flow, and quality—and don’t hesitate to consult the experts.
Thinking about a house extension? Get in touch with Oraanj Interiors for a tailored design consultation and turn your vision into reality.


