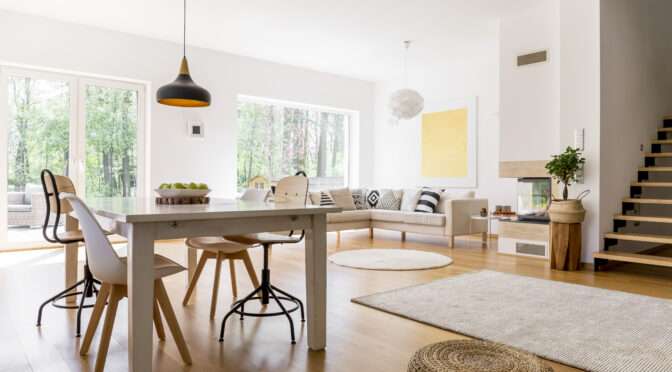Spatial design goes far beyond placing furniture in a room. It’s about crafting environments that serve a purpose, evoke emotion, and reflect the people who use them. At Oraanj Interiors, we treat spatial design as the backbone of every interior transformation—balancing aesthetics, utility, and flow to create cohesive, inspiring spaces.
Whether you’re rethinking a London flat, redesigning your home office, or planning a commercial fit-out, spatial design ensures your space works smarter, not harder.
The Foundations of Good Spatial Design
Great spatial design draws on several key elements:
- Functionality – Your space must support your lifestyle or business goals without compromise.
- Flow – Movement between areas should feel effortless and intuitive.
- Proportion & Scale – From furnishings to architectural elements, everything must feel balanced.
- Zoning – Open-plan doesn’t mean chaotic. Clever zoning creates clear, purposeful areas within a unified scheme.
Latest Trends in Spatial Design (2025)
Interior trends evolve with our lifestyles, and 2025 is no exception. Here are some of the top spatial design trends we’re embracing at Oraanj Interiors:
- Multi-Functional Living Spaces
With hybrid working now the norm, homeowners are demanding dual-purpose spaces that flex between work, rest, and play. Spatial design is key in creating seamless transitions between zones, using partitioning, modular furniture, and clever layouts.
- Biophilic Layouts
Connecting with nature continues to influence interior planning. Think layouts that maximise natural light, indoor garden zones, and views that encourage mental wellbeing.
- Soft Separation
Rather than solid walls, we’re seeing increased use of curtains, open shelving, slatted wood panels, and glass partitions to subtly divide space while maintaining openness and light.
- Smart Spatial Planning in Small Homes
With rising housing costs, clever design is essential in UK city homes. Features like built-in storage, fold-away desks, and sliding doors are increasingly popular for maximising space without sacrificing style.
- Inclusive & Accessible Design
There’s a growing emphasis on creating spaces that are accessible to all. Universal design principles are being integrated from the start, ensuring comfort, safety, and independence across all ages and abilities.
How Oraanj Interiors Brings Spatial Design to Life?
Our team works closely with clients across the UK to understand their space, goals, and personal style. Our service includes:
- Site Survey & Assessment
- Analysing light, flow, structural elements, and user needs.
- Concept & Layout Planning
- Presenting floor plans, mood boards, and 3D visualisations to explore possibilities.
- Styling & Furnishing
- Selecting pieces that enhance flow, function, and aesthetic cohesion.
- Project Implementation
- Managing the transformation down to the last detail, with expert oversight.
From small renovations to large-scale commercial projects, we ensure every element is thoughtfully placed and purposefully planned.
Why It Matters?
Here’s what spatial design can do for your property:
- Maximise Usable Space – Especially important for city homes.
- Boost Resale Value – Smart layouts increase property appeal.
- Enhance Day-to-Day Living – Improve comfort, efficiency, and mood.
- Elevate Your Brand – For business interiors, it can strengthen brand identity and customer experience.
Let’s Redesign Your Space, the Smart Way
Whether you’re starting from scratch or refreshing an existing layout, spatial design can completely transform how your space functions and feels.
Get in touch with Oraanj Interiors today to schedule your design consultation. Let’s turn your vision into a beautifully functional reality.


